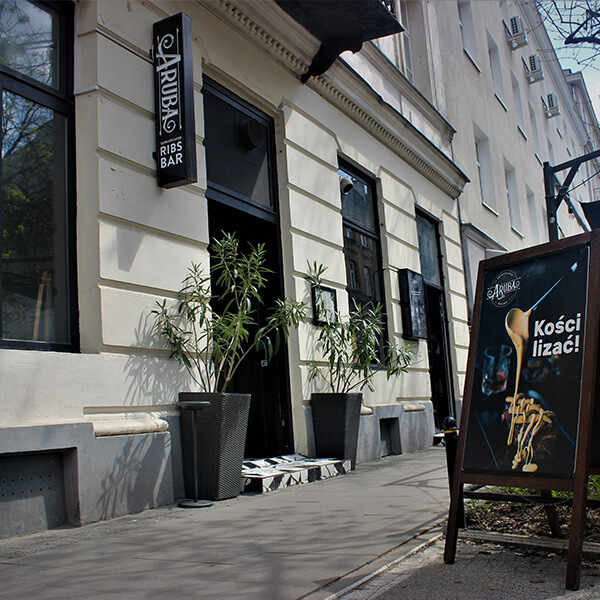
Right from the doorstep, our Guests can see the heart of a restaurant, an open kitchen. This is where one can feel the scent of flamed rosemary which comes with one of our signature ribs.

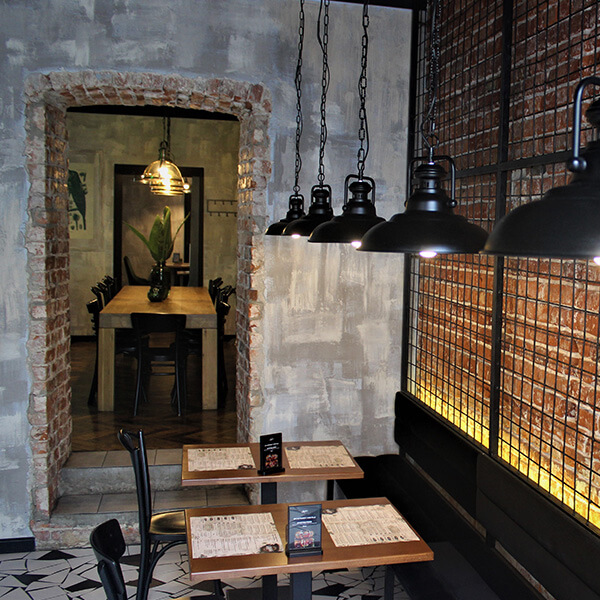
In our restaurant, there are over fourty seats at the disposal of our Guests. In the main dining area, connected to the open kitchen, there are several two-tops which can be arranged differently when necessary.
Going further, one can find themselves in another dining area with a massive, wooden, shared table. Right next to it, there is a small bar and some tables which may ensure more intimacy.
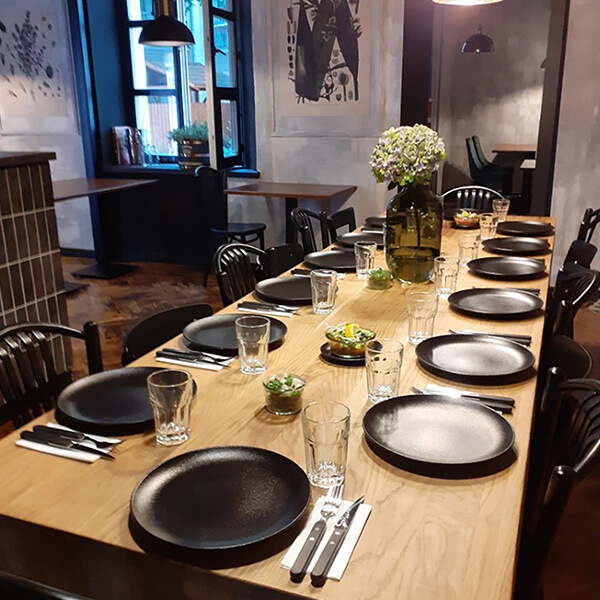
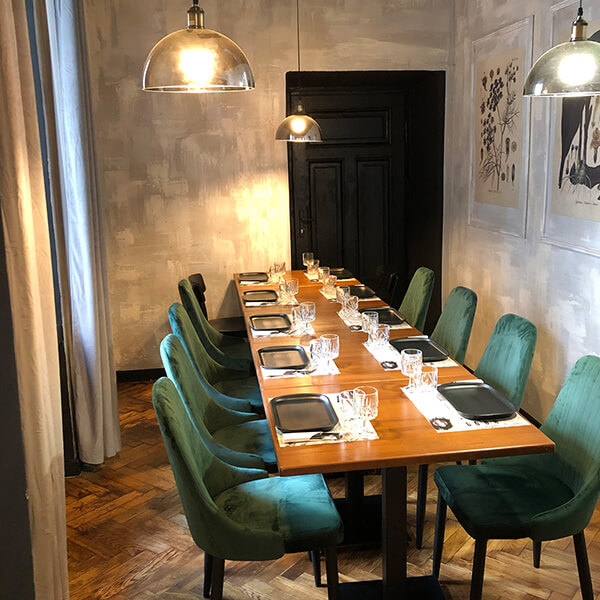
On request, we also provide a small room with a separate entrance, which can be completely separated from the rest of the restaurant.
The interiors owe their coziness to natural brick, a wooden and nearly two-hundred-year-old wall, as well as botanical elements which represent herbs that are used in our kitchen.
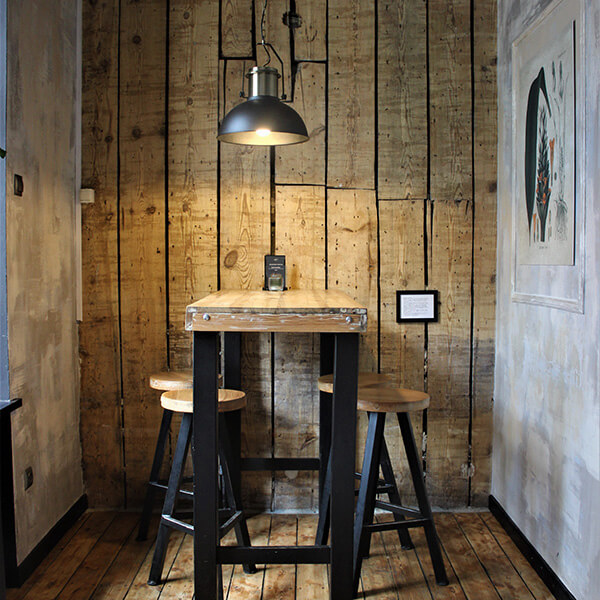

During spring and summer season, we open a beautiful garden where you can spend magical evenings!